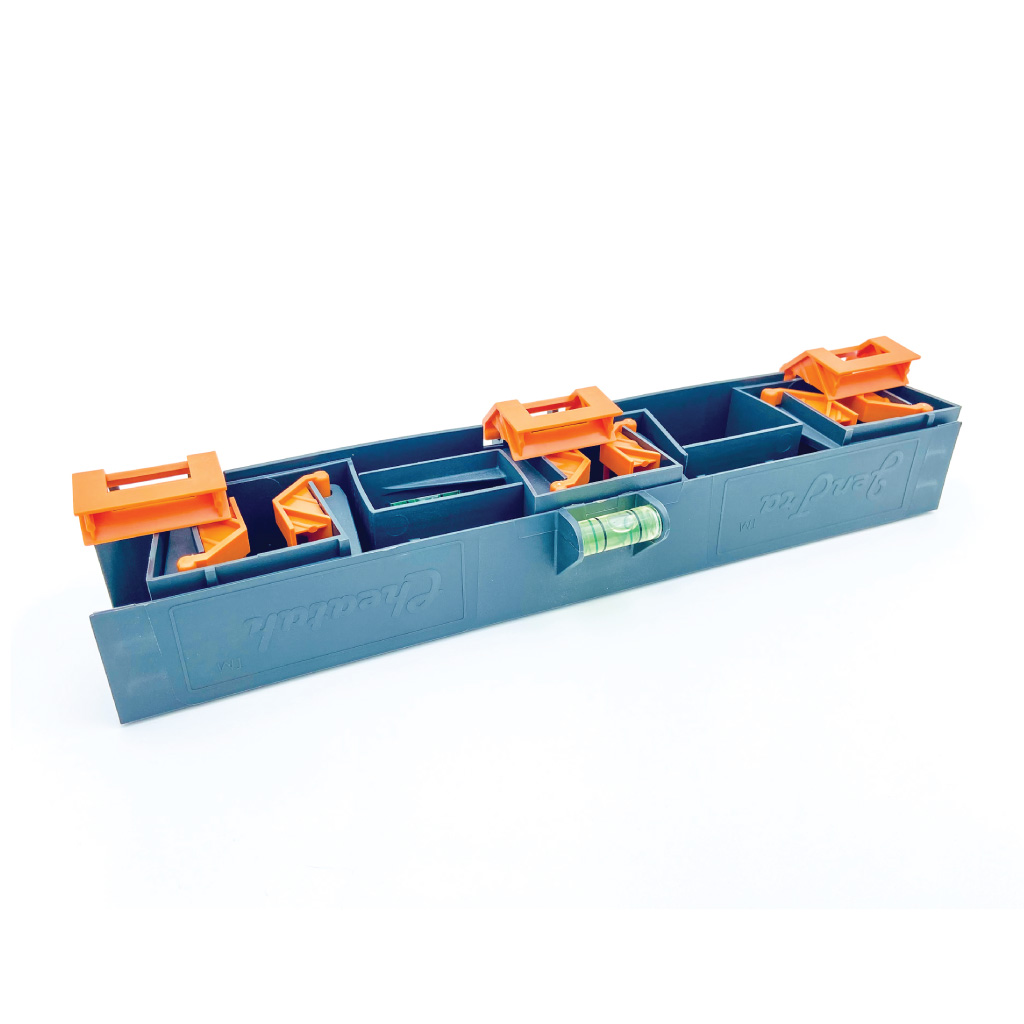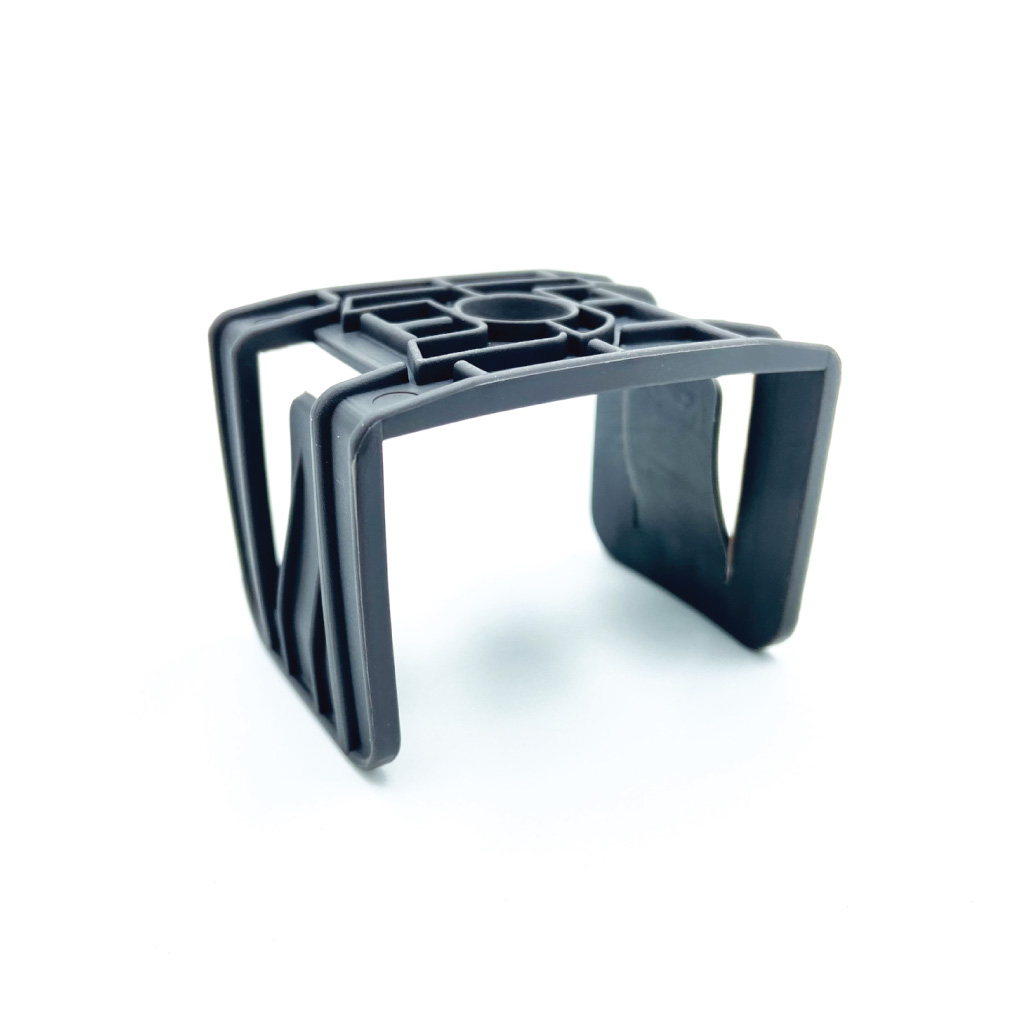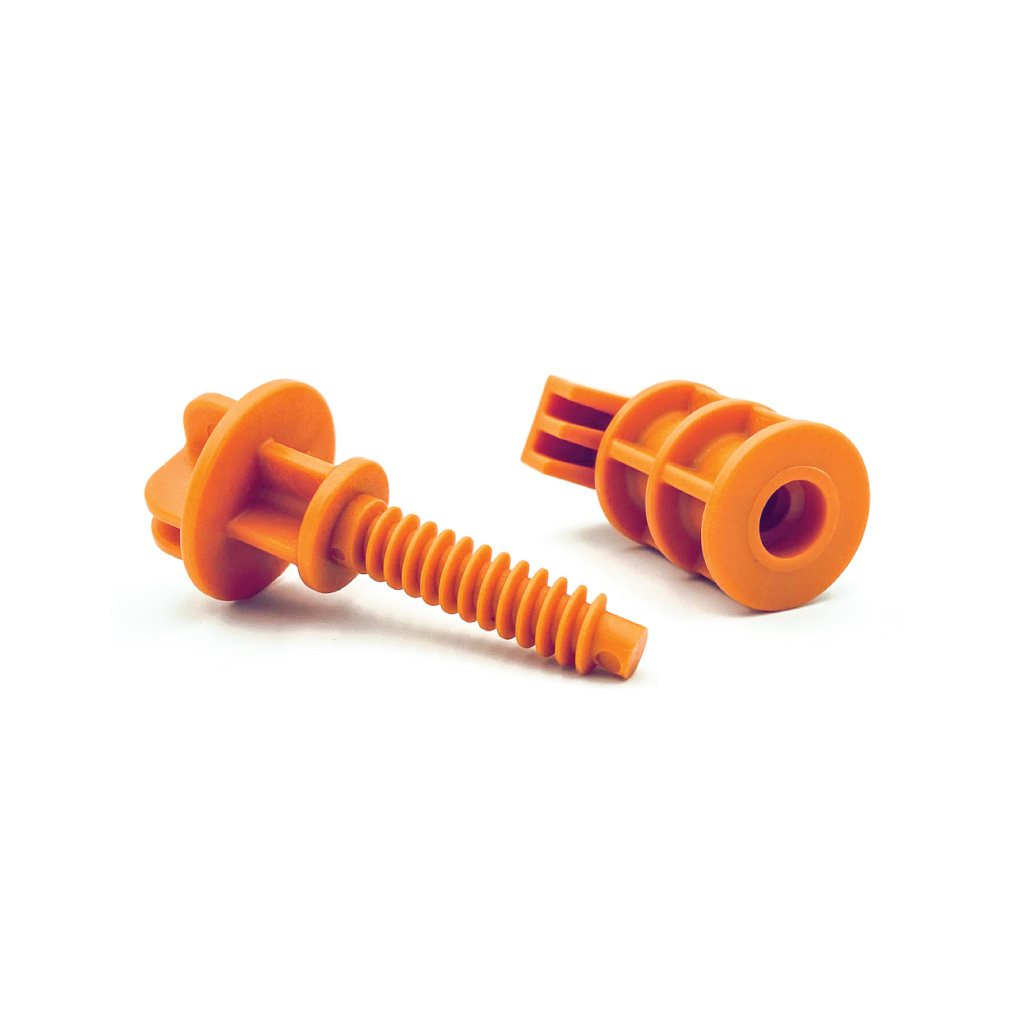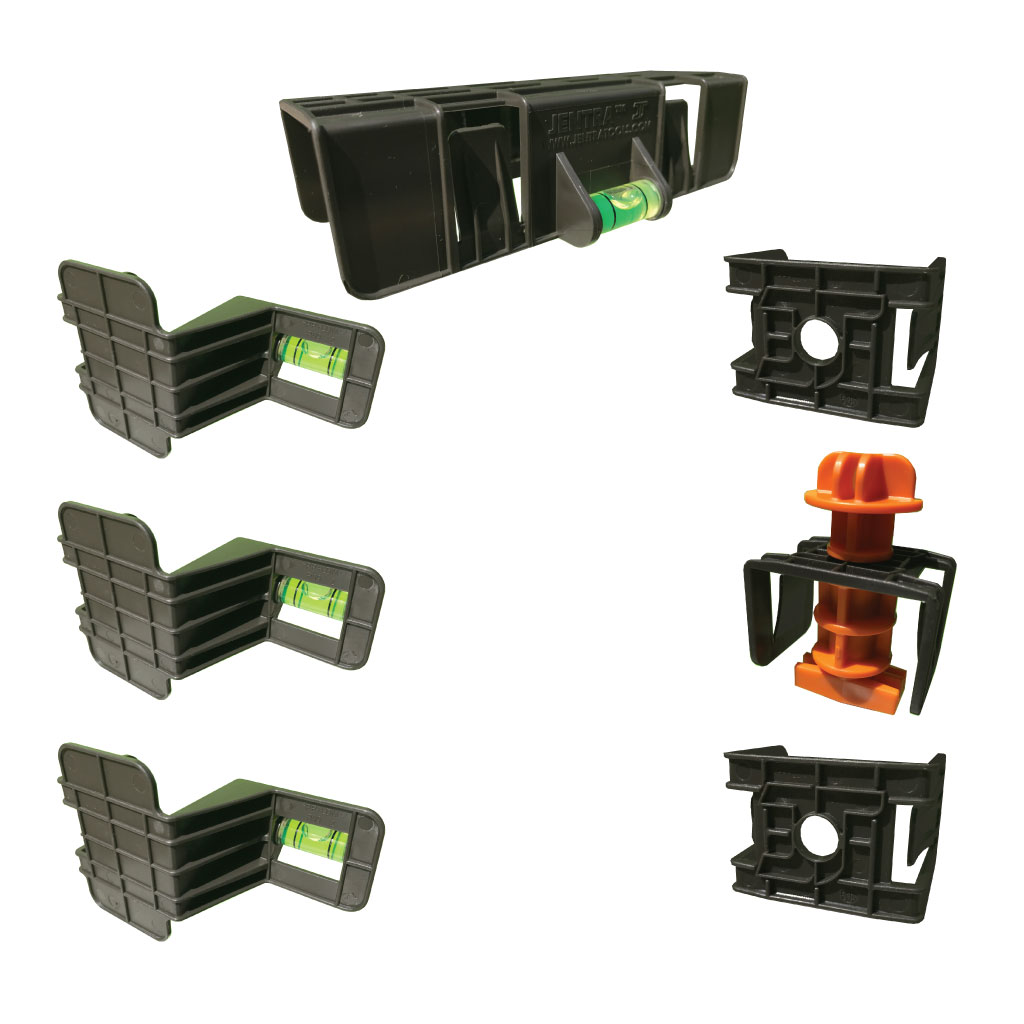
How to Measure a Prehung Door
Do You Know How To Measure a Prehung Door?
We’ll go over everything you need to measure on your next replacement project.
In this article, we want to go over the different ways you can measure a prehung door. Depending on the application, you’ll need to know how and what to measure so you can order the correct replacement door from the Lumberyard.
Prehung Door Measurement Terms:
Door Handing –
First, if you’re planning to measure a prehung door yourself, you’ll need to know how to tell what the “handing” or “swing” of the door is. The best way we’ve found is to put your nose to the hinge pins, (with the door shut) and see which of your hands can grab the door handle. Since the hinge pins are only visible from one side of the door (interior or exterior,) it allows for a fool-proof way of determining swing. The door in the picture would be called a LH inswing.
Note: Exterior doors can also be specified as inswing or outswing – essentially, does the door swing into the room or out to the exterior?
Slab Size –
Next, the most common way to measure a prehung door is to call out the measurements of the door slab only (translated into lineal feet.) Look at the door in the example picture above – the Blue measurements are the door slab size. This door would be called out as a 3068 (3’ x 6’8”) when ordering a new prehung unit for replacement.
Rough Opening (RO) –
Another industry standard is to remove the interior or exterior casing and measure the 2×4 stud framing or “Rough Opening” (RO). Back to our example picture – the Orange measurements show the RO of this door at 39” x 82 ½”. (Industry standard is to call out the width before the height when ordering a door or window.)
Frame Size –
Some manufacturers allow you to order a door by “Frame Size” or the outside measurement of the door jamb assembly. This allows for an exact fit when trying to save interior and exterior casings. The Red measurements show the door in the example has a frame size of 38” x 82”.
Outside Measurement of Exterior Casing (OSM) –
Finally, if you’re trying to replace an exterior door and save the existing siding, you’ll want to measure by what’s called the “Outside Measurement of Exterior Casing (OSM). You’ll also need to measure and specify the width of the existing Brickmolding or casing. This will give you an exact replacement that fits into the existing siding and RO. The Green measurements above show this example door has an OSM of 41” x 83 ½” with 2” Brickmolding.
These terms are hard to differentiate at first, but by gaining a good understanding of how to properly measure your next door – you can avoid costly mistakes caused by miss-orders.
DID YOU LIKE THIS ARTICLE?
Here are some more you might be interested in! We’ve taken everything we’ve learned about door installation and wrote it down for your use
5 mistakes you might be making installing a door, can you make a door of the wrong swing fit, common door installation problems and fixes, common errors made during installing a door, door, door errors, door hanging mistakes, door installation, door installation not going right, door installation problems, door problems, hanging a door frame, how do i check if a door is hung correctly, how to fix a door that was installed wrong, how to frame an uneven door, how to install a door, how to install a prehung door, how to make door reveal, how to make sure both door jambs are parallel, how to measure a door, how to measure a prehung door, how to measure for a replacement door, installing a door, mistakes when hanging doors, pre hung door installation problems, reveal crooked door, RO, trouble shooting replacing a door, troubleshooting hanging a door, troubleshooting prehung door installation, what is door reveal and its uses, what is the rough opening, what to do if door frame is to small, when framing in a new door how do you leave a reveal







