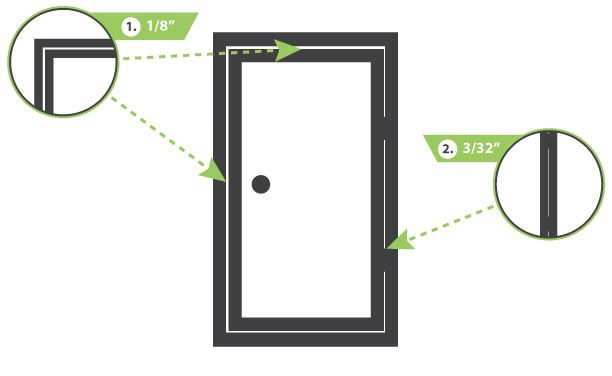The Door Is Installed Level & Plumb, but it still doesn’t work!
Has this ever happened to you?
We Can Help!
You’ve tried to do everything right, taking your time to find level & plumb perfectly. Even shimming properly at each hinge location, but no matter what you try – the door frame will not line up correctly with the slab. (learn some shimming tricks here)
Let’s trouble shoot some of the possible causes below:
1. The door slab is level, but the sill is not
This is one of the most common issues when you’re facing the problem the door being installed level & plumb, but it still doesn’t work. Look at the picture below to get a better idea of what’s going on here.
A level sill is the foundation for a good door installation
As you can see, even if the door is level & plumb – if the sill isn’t, you will have a hard time getting your reveals to line up correctly. (learn more about getting a level sill here)
2. The door’s frame legs are not installed true with one another
Here is a picture of another trouble-spot that we’ve seen on job-sites.
Note how the door legs don’t align with one another
It is possible to have a door slab level & plumb and one side of the door frame level & plumb. But if the other side of the door frame isn’t true with its partner – the door slab can appear warped because it will pop-out from the frame in one corner. (you can learn more about what installing a door true means here)
3. One of the door’s components was manufactured incorrectly
Even though it’s rare and door manufacturer’s try very hard to produce every unit correctly, it is possible for a part to be made incorrectly and find its way into the field. Fortunately, you can check that your door was made correctly by measuring both frame legs to make sure they match and both head and sill to make sure you have a matching pair. As for the spacing between the door and frame (usually called the reveal) it is recommended that there is at least 1/8” on both the Strike and Head sides of the door and 3/32″ on the hinge side of the door. We’ve put together a diagram below to help explain this.
Proper reveals are required to maintain Energy STAR® ratings on exterior doors
4. The door slab is warped
Again, this is rare for a new door. But it is possible for the door slab to warp before it has been installed. If this has happened, the door will pop-out from the frame in one corner as mentioned above. It will also not match with its frame. An easy way to test for this is to use a string pulled tight from the top of the bottom of the door corners. (as shown in the picture below) If the gap is larger than ⅜” from the string to the door, it is warped.





